

Proven Excellence Across Diverse Sectors
Over the past decade, Saffron Consulting Engineers has successfully delivered hundreds of projects across commercial, residential, industrial, and infrastructure sectors. Our portfolio demonstrates our versatility, technical expertise, and commitment to quality outcomes.
Acres (Largest Single Project)
Largest Solar Plant Capacity
Maximum Cost Savings Achieved
Years Industry Experience
Category: Commercial & Residential
Multi-story mixed-use development featuring basement parking, ground and first floor commercial spaces, and residential apartments on upper floors.
Designing open-plan commercial spaces without structural columns while maintaining structural efficiency for residential floors above. Foundation design complicated by proximity to main road.
✓ Open commercial spaces maximizing usability
✓ Structural efficiency and cost-effectiveness
✓ Timely project completion
✓ Client satisfaction with design optimization
Category: Industrial
Complete structural design for greenfield chemical production plant including process plants, material handling systems, silos, warehouses, and supporting infrastructure.
Complex 24-meter high powder plant requiring integration with 13 silos. Coordination with process equipment, vibration considerations, and cost optimization critical.
✓ 30% cost savings through optimized structural planning
✓ Seamless coordination with other consultants
✓ Fast turnaround times for design deliverables
Category: Solar & Renewable Energy
Comprehensive civil and structural engineering services for utility-scale photovoltaic solar power plant spanning 500 acres.
Large-scale project requiring integration of multiple disciplines (civil, structural, electrical, mechanical) with tight deadlines. Extended team coordination essential.
✓ Timely delivery reducing design iterations
✓ Comprehensive multidisciplinary approach
✓ Precise designs meeting performance standards
✓ Strong client relationship enabling smooth execution
Category: Industrial & Manufacturing
Client: Leading Automotive Components Manufacturer, Pune
Comprehensive structural design review and assessment of an industrial factory building designed for future expansion. Ground floor + first floor facility with provision for second-level construction to accommodate growing manufacturing operations.
Verifying structural integrity of existing construction while evaluating capacity for future expansion. Complex analysis required considering seismic loads (Zone III), wind loads, and heavy industrial equipment loading. Critical need to assess steel reinforcement adequacy across footings, columns, beams, and slabs for both current and future loads.
✓ Verified structural safety for current operations and future expansion
✓ Steel surplus in critical columns providing expansion capacity
✓ Confirmed second-level feasibility through rigorous analysis
✓ NDT validation matching design specifications for concrete and steel
✓ Recommendations for crack repair and structural remediation
Category: Residential
Custom residential villa featuring ground floor and two upper floors with aesthetic design requirements and level changes.
Maintaining architectural design intent and elevation while ensuring structural stability. Level changes adding complexity to structural planning.
Structural analysis, foundation design, column/beam/slab design, staircase and water tank design, RC detailed drawings, rebar schedules, and bills of materials per IS 456, IS 1893, IS 13920.
Category: Risk Assessment & Infrastructure Protection
Comprehensive flood risk analysis for critical infrastructure ensuring protection of essential buildings and valuable assets from potential flood hazards.
Accurate flood prediction and mitigation strategy development for high-value critical infrastructure. Data-driven decision making essential.
✓ Risk mitigation protecting valuable assets
✓ Data-driven insights enabling informed decisions
✓ Accurate flood impact predictions
✓ Well-designed protective measures
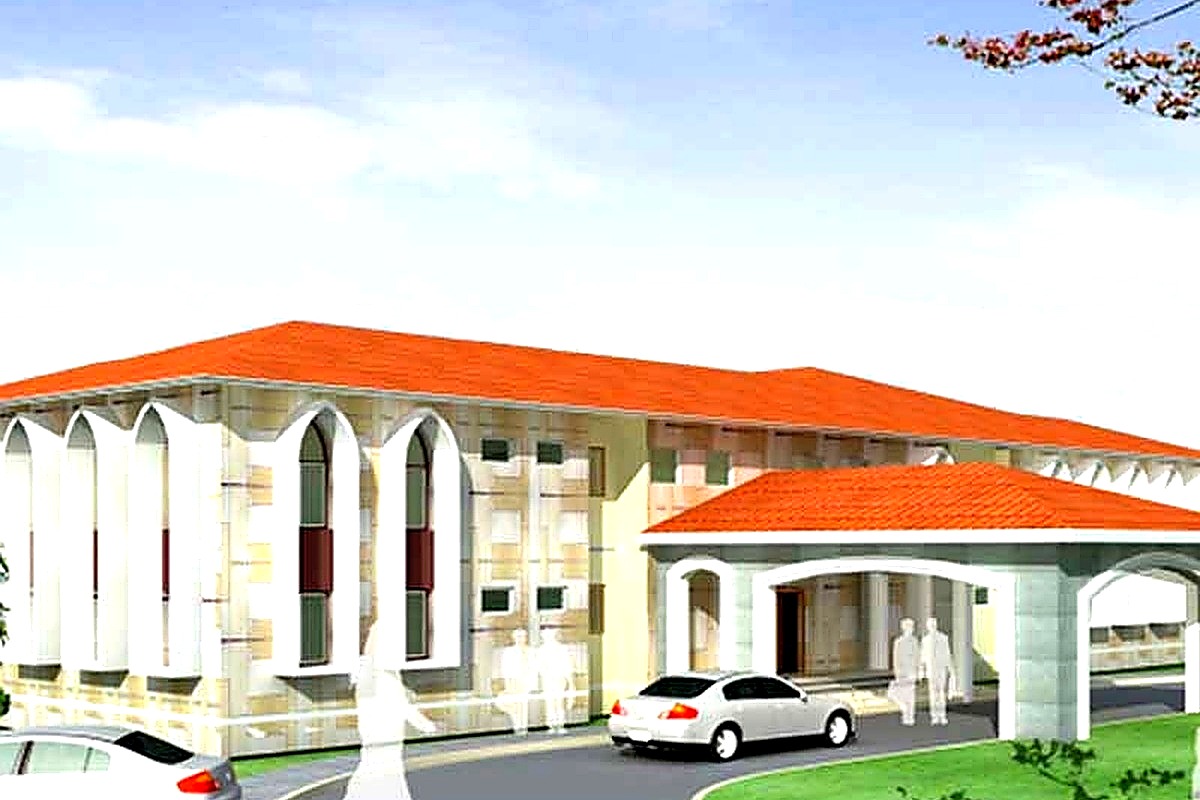
25,000 sq ft institutional facility with specialized structural requirements and modern amenities.
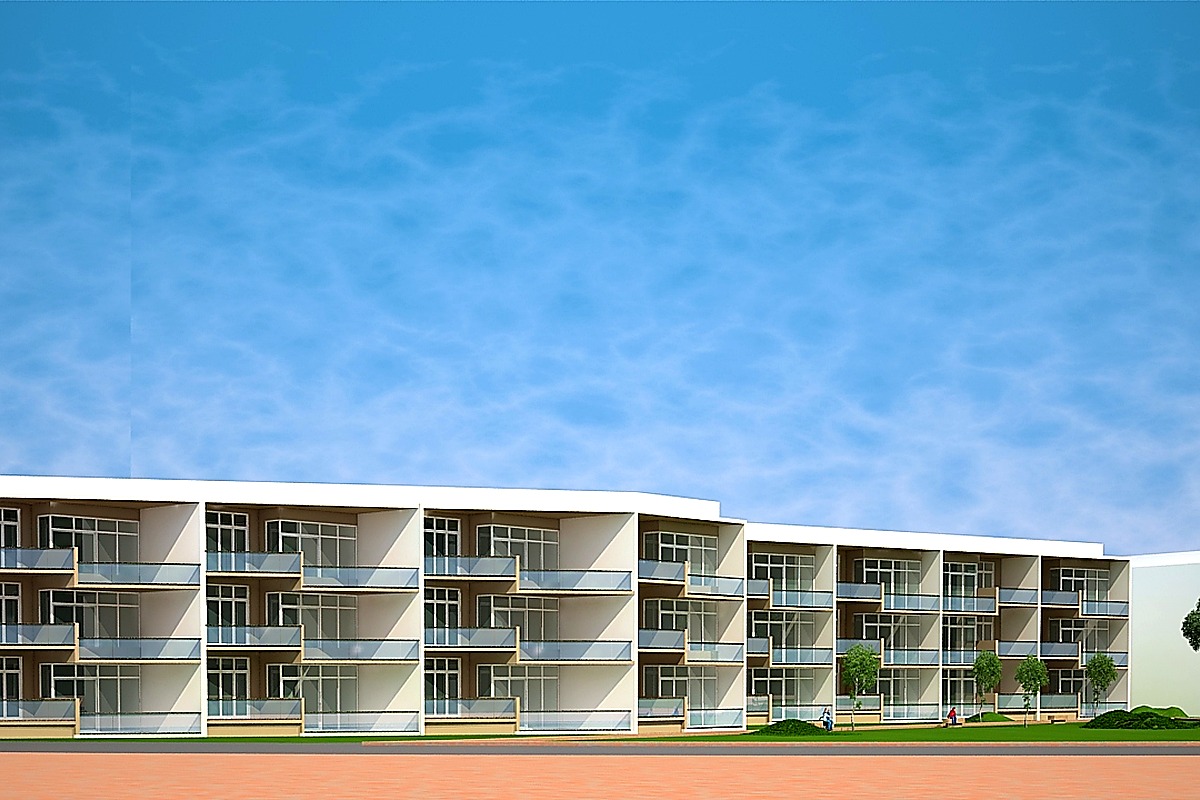
Achieve open-plan living layouts with long-span slabs while keeping column footprints minimal to meet the layout requirement.
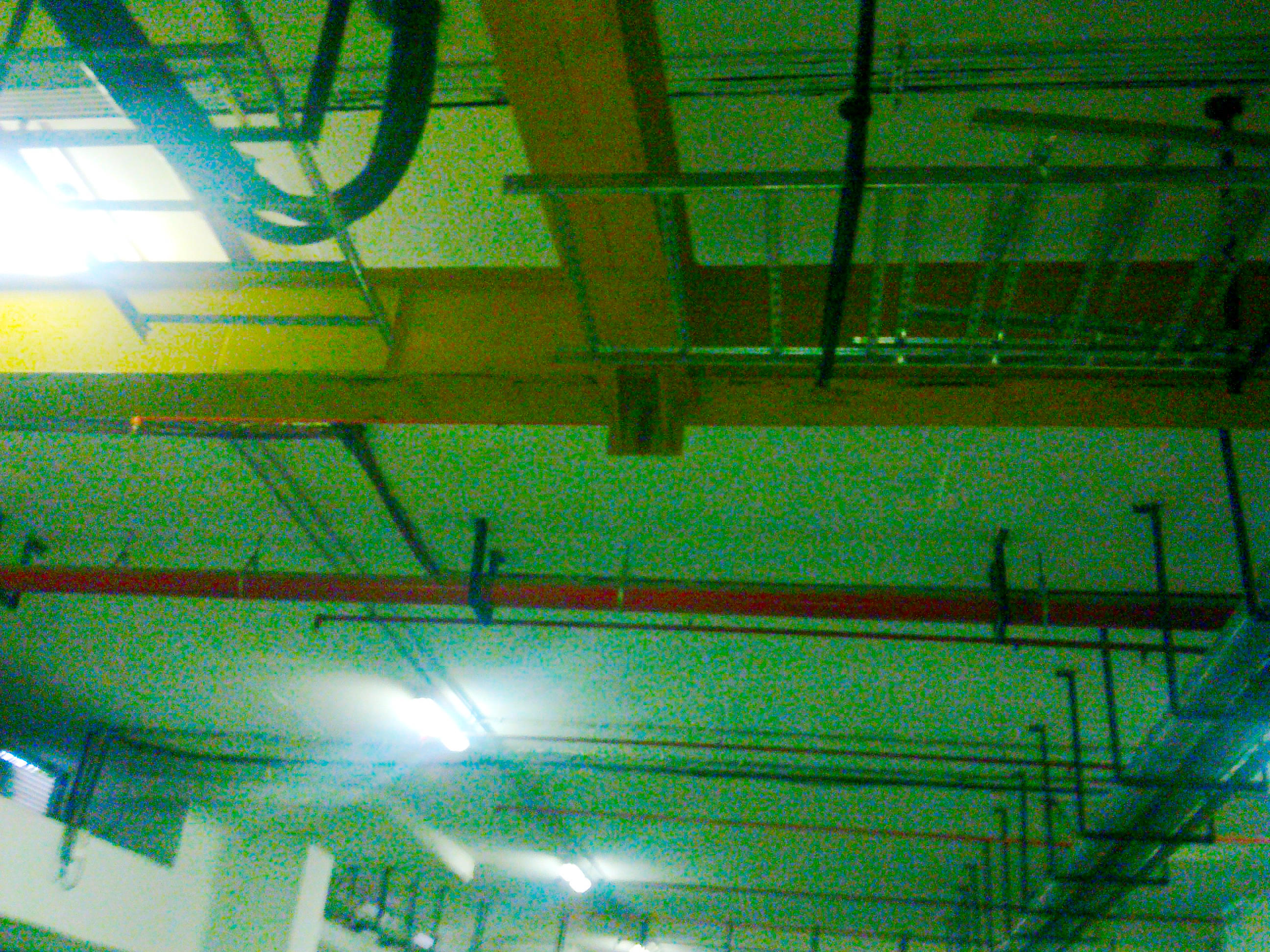
Structural strengthening of an existing building to increase floor loading capacity for heavier server racks and mechanical equipment.
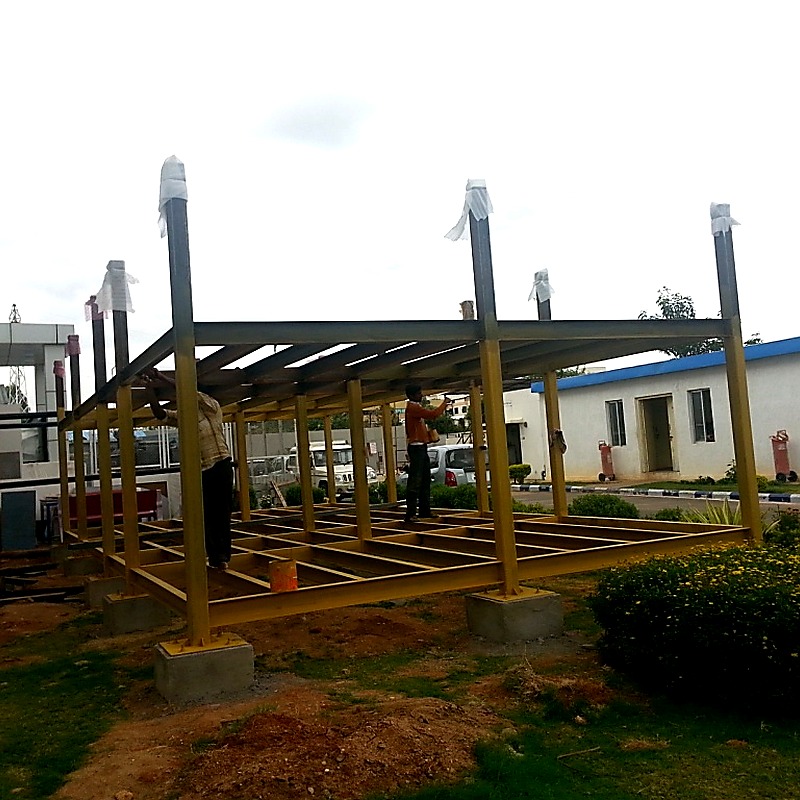
Heavy equipment foundation design for precision manufacturing facility requiring vibration isolation and stability.
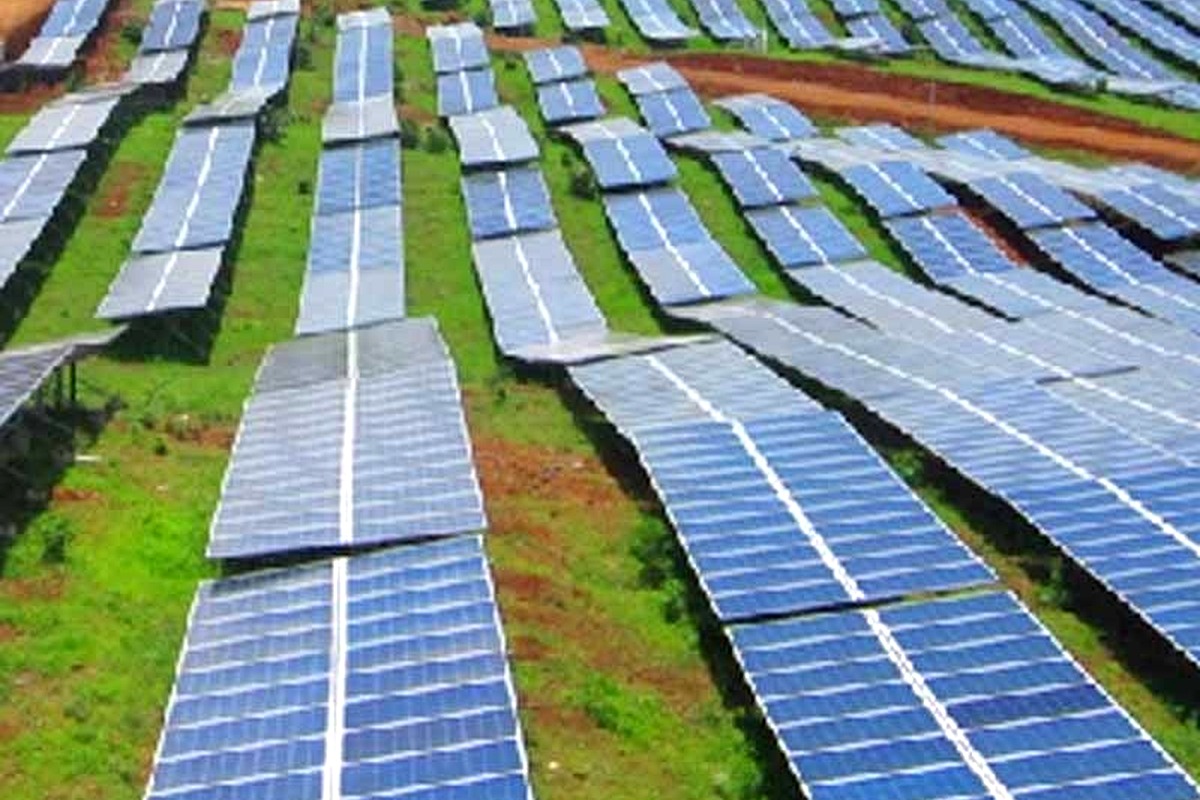
Complete civil engineering services for 260-acre utility-scale solar installation in Madhya Pradesh.
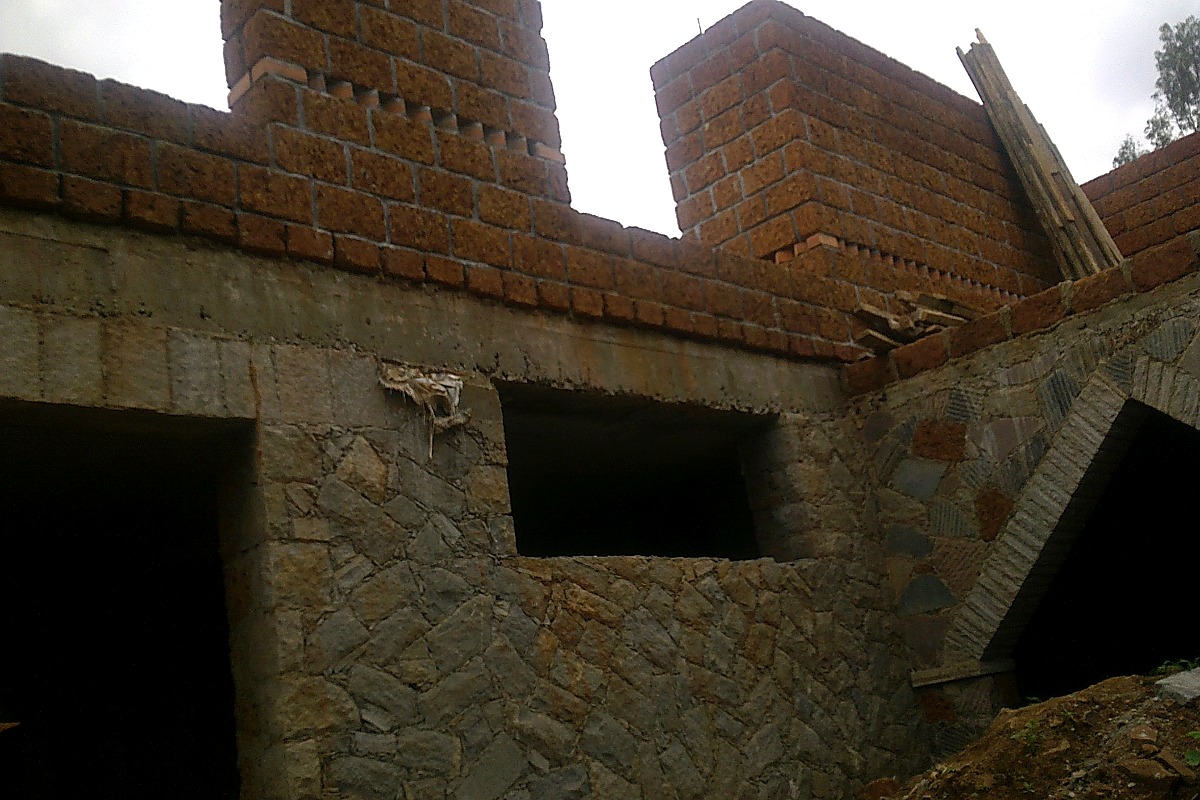
Large column‑free internal space with good acoustics and vibration control while keeping structural depth minimal to maintain proportions and natural daylighting.
We've had the privilege of working with leading organizations across industries
Ready to bring your vision to life? Let's discuss how we can deliver exceptional results for your project.